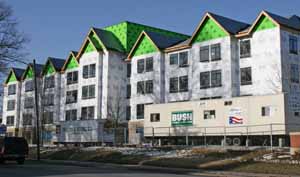By Anne Marie Amacher

DAVENPORT — St. Ambrose University has presented a 10-year master plan of possible new structures, parking lots, a parking ramp and renovations to current buildings in a rezoning request to the City of Davenport.
The city established a Planned Institutional District (PID) last summer, requiring all higher education institutions and medical campuses with 40 or more acres to file a 10-year plan to the city within five years, according to the city’s website.
Mike Poster, vice president for finance at St. Ambrose, said the PID requires the university to submit a 10-year plan every 10 years. If the school does not build a new structure or other planned projects identified on its master plan, it does not have to remove those projects from the plan. But if a different structure is planned or a project increases in size by 10 percent or more, a new PID must be submitted.
“Doing a 10-year plan does have its challenges,” he said.
The university’s proposed plan, which still has to be approved by the city, envisions three new residence halls, a new physical education center, an addition to Galvin Fine Arts Center and a few smaller additions to structures on campus.
One of the three residence halls is currently under construction. Two possible residence halls would be located on the site of existing townhouses on campus. “The townhouses were built in the 1990s and were a great idea at the time. But now they are surrounded by three- and four-story buildings,” Poster said.
The townhouses accommodate 104 students. An additional 175 students could be housed in new dorms. But one of those dorms could become a classroom building instead, depending on the number of full-time, traditional-age students, he added.
The Galvin addition would include academic space for fine arts departments as well as general classrooms. The new PE center would probably include basketball and volleyball courts, a track, expanded weight room and other amenities. Some offices also could relocate to the new building.
In addition, proposed renovations from minor to major facelifts could happen at Ambrose Hall, LeClaire Hall, Hayes Hall, Lewis Hall, Davis Hall, the current PE Center and Rogalski Center. Ambrose Hall could see up to a $20 million renovation, which includes tuck pointing. LeClarie Hall, which once housed the original gym and now is used as the physical plant building, could be converted to an academic building. Hayes Hall needs some mechanical work and is a mixed-use building.
The university also has three new parking lots and a parking deck in the plans. All the new lots and deck would be located west of Gaines Street and east of Brown Street between Locust and Lombard streets. The city and neighbors have asked for a parking ramp for years, Poster noted. To flow in with the topography, a two-story structure with no ramps between the two levels could be built. “We can add significant parking without a huge structure.”
Future, longer-term plans envision new academic buildings.
The first reading of the proposed PID passed last month. Two more readings are scheduled this month and then a vote, Poster said. The three readings give time for neighbors and others to provide input. The university gave a presentation of its proposed plans to its surrounding neighborhood residents in December.
If the PID moves forward, the university still needs to go before the city prior to building structures or lots. Those plans must go through the Community and Economic Development department before work could begin and permits issued. That department looks at everything from structure design to setbacks and storm water drainage.
The St. Vincent Center campus, which St. Ambrose owns off site, has more than 40 acres and will have its own PID approved within the next four and a half years because it is not contiguous to the campus. All other off-site property owned by the university is less than 40 acres each, Poster said.








