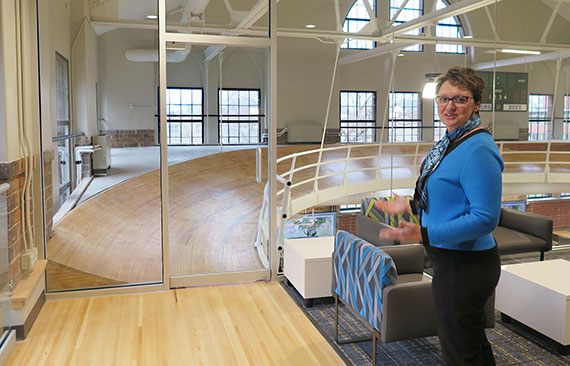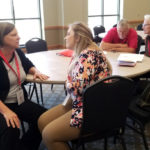
St. Ambrose University-Davenport President Amy Novak shows part of the third floor in the newly renovated Higgins Hall during a tour Dec. 15. Parts of the old track and exposed brick flow throughout the third floor.
By Anne Marie Amacher
The Catholic Messenger
DAVENPORT — When the new semester begins at St. Ambrose University in January, the newly renovated Higgins Hall (formerly LeClaire Hall) will house the College of Health and Human Services. President Amy Novak provided a sneak peek Dec. 15 of the hall that contains the programs for bachelor and master degrees in social work, master of public health and Institute for Person-Centered Care.
The 24,000-square-foot building incorporates new technology and keeps many historical details throughout. The $11.95 million project came to fruition through a generous donation by alumnus Tom Higgins, a member of the university’s Board of Trustees, along with historic tax credits and university funding. A formal dedication is planned for April.
Anchoring the vision for the hall is an understanding that person-centered professional practices are vital to the future of healthcare and many of the degree programs offered at St. Ambrose University, Novak said. Students will have access to cutting-edge tools for learning, including a room equipped with the capacity for AR/VR (augmented reality using real-world settings while virtual reality uses virtual settings). Higgins Hall includes nine classrooms, two observation rooms, 18 offices, a conference room and other supported space. Public health and social work departments located on 54th Street in Davenport will now return to the home campus.
As Novak gave media representatives a tour of the building, she pointed out how old meets new throughout because of historic tax credits. The former LeClaire Hall, dedicated in 1917, housed a swimming pool in the lower level, gym on the second floor and a third-floor graded track above the gym. The floor where the old pool was located remains, including depth markings and a “do not dive” warning. The columns that support the floor above remain intact. Carpeting covers the former pool’s filled-in space.
Renovation of the original basketball court on second floor included removal, replacement and restoration of the floor, with retention of traditional court markings. The scoreboard also remains, along with a portion of the overhead track. The exterior brick walls around the building’s perimeter remain exposed.
The track continues through many of the meeting rooms and classrooms, with additional classrooms created in the closed-off track areas. Windows throughout the building are original, per historic tax credit rules, noted Toby Arquette, the university’s vice president for strategic growth, marketing and digital transformation.
Novak and Arquette pointed out a variety of seating options in classrooms, the availability of networking to multiple screens from student and staff computers and other technology advances. “We are breaking the classroom mold,” Arquette said.
Novak said listening sessions with students helped in designing Higgins Hall, which reimagined the building’s former usage with needs for the future. Students “wanted gathering spaces and lounge spaces to work.” A number of students in social work are commuter students, which makes this arrangement particularly important.
Seating options and technology in Higgins Hall are part of the new normal for teaching and learning, Novak said. As the university works on its master plan, some of these ideas will go into the next set of renovations on campus.
“We are listening to what students (and faculty) want for the future,” said Katie van Blair, dean of innovation, adult, and graduate education. “We want to empower our students to play and learn with this technology,” Arquette said, so that they are ready to meet their future employers’ need. “We are connecting our past and our future in a powerful way,” said Novak.











