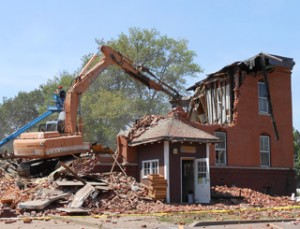By Anne Marie Amacher

DAVENPORT – Plans for a new handicap accessible entrance and a new parish hall at Sacred Heart Cathedral were unveiled July 21 after Mass.
Mark Miller of BHMM Architects made a presentation to a handful of attendees in the cathedral following the 5 p.m. Mass.
Phase one features a handicap accessible entrance on the cathedral’s east side. That’s the side where a breezeway connects to the rectory. Land from the existing parking lot will be graded so that steps will not be required to enter the cathedral. However, steps will be required to get from the rectory to the cathedral.
Miller said bids for the project were expected to be sent out last week.
A vacant convent has been demolished and removed from the site where construction will take place, said Father Rich Adam, the cathedral’s pastor and rector. Construction for the handicap accessible entrance is expected to start this month.
Money for phase one comes from the Diocesan Capital Campaign.
Phase two features a parish hall and gathering space. During this phase, the west side of the cathedral will be graded for easier accessibility. Both the east and west accesses will enter into the gathering space, which connects to the parish hall to be located north of the cathedral. The hall would seat up to 360 people at round tables and have a full kitchen and restrooms. A conference/meeting room and 11 classrooms will be located in the lower level, Miller said.
The cathedral’s stone exterior will be visible in the new additions.
Fr. Adam hopes to get phase two under way in 2013, after financing is secured.
No estimated costs for phase 1 or 2 were available.







